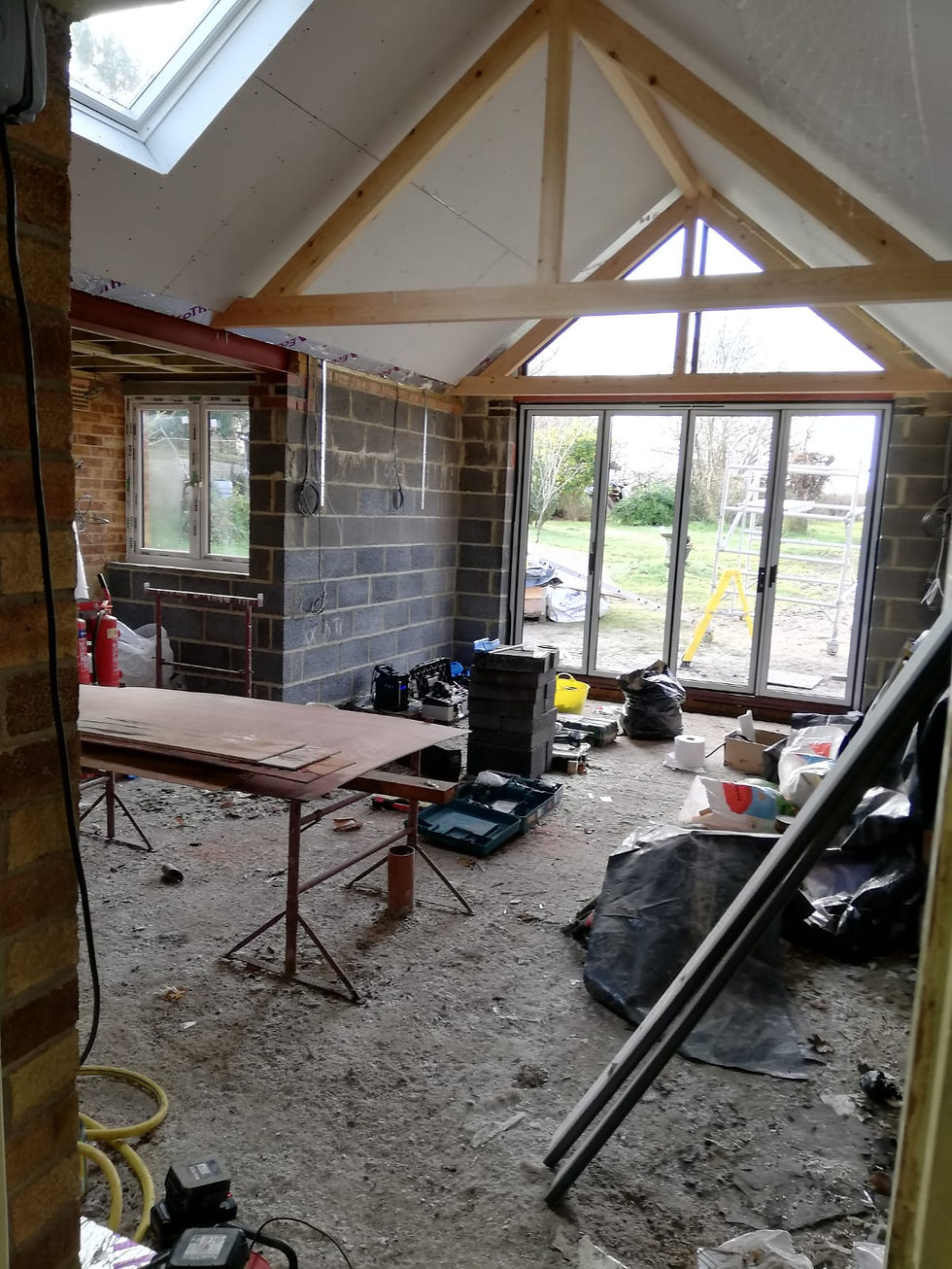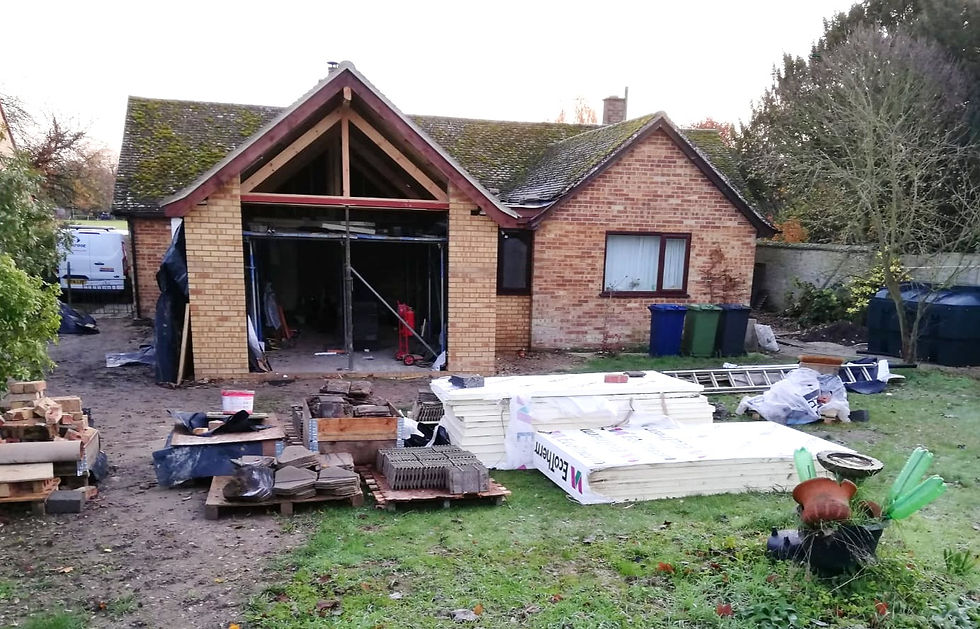top of page
Design:
To create a new living, kitchen dining space within a rear extension and reconfigure the existing interior rooms to increase the efficiency of the spaces and their connectivity with each other and the garden. Set within a conservation area adjacent to a rural green belt and surrounded by listed building buildings the design of the extension required need to be sensitive of it's setting and echo the architectural form and scale of the existing bungalow.
Scope of services:
Planning and Building Regulation full Plans Approval was obtained for the works.
bottom of page


